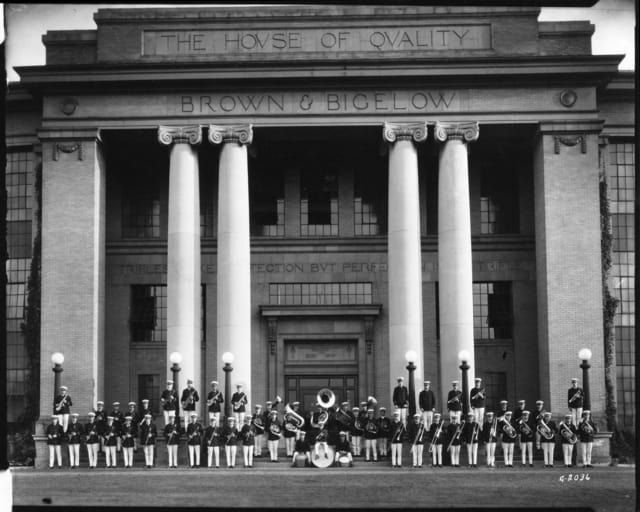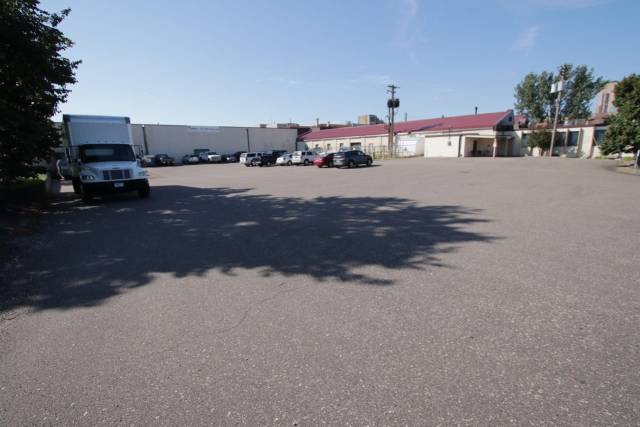September 10, 2019
13.4 Miles
Lexington-Hamline, Midway
I’ve spent a lot of time in the Midway shopping, eating, walking, biking and waiting at stoplights over more than three decades in Saint Paul. Even so, I knew I’d spot many things on this ride that I’d never noticed.

First thing to scout out was the new streets that surround Allianz Field, the soccer stadium for Minnesota United that opened in 2019. The stadium, parking lots, a bit of green space and new streets replaced a large open lot and the western part of what was the declining Midway Shopping Center. The developers’ Master Plan for the 34.4 acre site was approved by the City Council in 2016. It included several major goals. In the vernacular of urban design, they included:
- “mixed-use” – offices, retail, residential and entertainment venues
- “pedestrian friendly” – wide sidewalks and places for the public to hang out
- amended street grid – streets that align with those on the other side of University and Snelling Avenues which creates more standard size blocks
Pascal Street borders the east side of the stadium property. The almost block-long Central Avenue cuts west, nearly splitting two stadium lots in half.









William Edwin Mowrey founded the W.E. Mowrey Company in 1899 as a refiner of gold dental fillings. He moved the company from 414 Robert Street to this building at 1435 University in 1911. Today W.E. Mowrey, according to its company profile, is a refiner and manufacturer of precious metals, including gold, silver, platinum, palladium and more. While not a unique business, it has never been the typical University Avenue establishment. The exterior of the building hints at its unusual status.



I noticed an abundance of open space while buzzing around the Midway, a preponderance of it dedicated to lightly used parking lots. Notice the meager amount of grass (green space.) It makes sense when you consider the nearly 100 year of manufacturing in the area and the automobile-centric nature of University Avenue.











Redevelopment has been a relative constant in the Midway over the past 100 years.

In this part of the Midway there is a complex mix of decades old factory buildings serving new purposes and relatively recently built stores and apartments. The Bigelow Building at 450 Syndicate Avenue is a textbook example of the former. It has been an office building for many years and its current look disfigured the gorgeous building completed in 1914 as the block-long headquarters of the Brown & Bigelow Corporation.


At one time Brown & Bigelow was the largest manufacturer of calendar and advertising specialties in the U.S.

Brown & Bigelow’s much diminished headquarters remain in Saint Paul in an unimaginative warehouse on the West Side near St. Paul Downtown Airport.


Cutting through the parking lots of these University Avenue buildings was like riding an alley in a residential neighborhood in that I saw the less public side of these buildings. And there were some interesting things to see.

Rayven Inc. is likely using at least one structure remaining from what was known as both Gopher Lime & Cement Company and The Speakes Company. Rayven manufactures a variety of pressure sensitive and custom adhesives, tapes and films for packaging – all stuff I have no clue about.



Right across Griggs Street from Rayven Inc. some serious moving of earth was happening. My initial thought was another apartment building with underground parking. Thanks to the miracle that is the internet, I learned that by summer of 2020, this dirt would morph into the city’s newest park, Midway Peace Park.

The opening of Midway Peace Park will bring outdoor space to this area, which for decades has been seriously short of parks and play areas. The nonprofit Trust for Public Land purchased the five acres of land and transferred them to the City of Saint Paul, according to the Trust. The park will feature a field for sports and play, walking paths, a playground, full basketball court, benches and tables, an outdoor amphitheater/classroom, works of art, gardens, trees and plants. Additional details about the park can be found here.

Midway Peace Park will be especially welcomed by the residents of Skyline Tower which is on the other side of Griggs Street. Students from Gordon Parks High School and the High School for the Recording Arts are expected to make frequent use of the park.
Gross Metal Products Company had 1263 Bohn Street (later renamed Donohue Avenue) built, or at least was the first occupant in 1919 or ’20. Gross Metal manufactured reinforced metal doors and door frames, several of which were granted patents.

The company was purchased and moved to Como Avenue about 1927 and remains in business as Trussbilt, according to the company website.


Today a plumbing supply company operates out of 1263 Donahue Avenue. But strangely, Star Supply uses 410 Syndicate as its address.
One other company that occupied 1263 Donohue and that I could find a sliver of information about was Peham Plastics, Inc. From what I could determine, Peham Plastics moved here in the late 1960s and remained into the mid ‘80s. Company owner Engelbert J. (Bert) Peham patented some offbeat hats that were produced and sold by his company. Here are a couple examples of Peham’s oddly inventive mind:




As I mentioned earlier, Bohn Street was renamed Donohue Avenue in 1957 to honor John H. Donohue (who died the year before), founder of the Corning-Donohue Brick Company. Corning-Donohue remained on Donohue Avenue until 1970 was it bulldozed to make way for the Skyline Tower Hi-Rise.



Skyline Tower, a subsidized housing complex, is the Midway’s most recognizable landmark. The 24-story, 240 foot tall building soars over the businesses, stores and homes that rarely top three stories in the neighborhood.
For many reasons Skyline Tower was controversial from the moment it was proposed. One of the earliest was over vacating parts of Bigelow Street and Donohue Avenue for the tower’s parking lot.

The biggest objection, at least publicly, was the density of the proposed tower – nearly 50% higher than city code allowed. (NIMBYism and attempting to restrict lower income and people of color were undoubtedly also factors.) Representatives of some nearby businesses challenged the lack of open space for residents.
Timothy Quinn, an attorney for the Central Medical building located just east of the Skyline Tower site was quoted in a 1970 story in the St. Paul Dispatch as saying, “The playground for the 150 to 250 kids expected to live here will be this tree.” In the same article, an attorney for Whitaker Buick said the development would lead to vandalism of vehicles parked across the street in the company’s new-car storage area.

In fact, the city Zoning Board voted unanimously to reject the developer’s request to change the city code from the required 1,000 square feet of land per apartment unit to 500 square feet. But the city council and Mayor Thomas Byrne overruled the Zoning Board and authorized construction 5-1 in 1970.


Skyline Tower was plagued with crime almost from its opening in September 1971, according to newspaper accounts. Round-the-clock security guards, improved lighting and creation of a tenants council were initial responses to the incidents that brought police to Skyline Tower more frequently than any other location in Saint Paul from September to mid-December 1971.

Crime and its associated problems at varying levels continued at Skyline Tower until it was purchased in 2000 by CommonBond Communities. CommonBond spent more than $15 million to replace plumbing and appliances in each apartment, add a fire sprinkler system and fix the decaying exterior. CommonBond’s purchase and renovations are credited with significantly improving the livability for Skyline Tower residents.

In 2015 windows were added and replaced and more plumbing work was completed. About the same time a new entrance was added to the south side of the building. The project also added a computer lab, learning center, offices, meeting rooms, and a large community room.

Skyline Tower, according to Emporis, an online building database, is the largest single-building subsidized housing facility west of Chicago. Nearly 1,000 residents, many from East Africa, live in Skyline Tower.

The map of this ride through the Midway is below.

I always appreciate the history you bring to your bike rides. These are places I’ve spent a lot of time and it is great fun to see (again, sometimes) what had been there. Keep biking and stay curious!
Kirk, thanks for checking in and for faithfully following the blog. I’m reading your posts and trying to put your tips to use with my writing.
Wolfie
Wolfie, don’t spend too much time there. I’ve not updated it in a long, long time.
Thanks so much for your always interesting narratives! I do appreciate them!
Hi Cathy. Nice of you to comment. I hope all is great with you and your new home. Thanks for staying connected to Saint Paul!
Pat Donohue, a local guitarist and singer is from the Donohue family of Corning Donohue.
Dick, that’s a nice bit if information. Do you by chance happen to know Pat Donohue? It would be fun to see what he knows about Corning Donohue.
Thanks for reading and commenting.
Wolfie