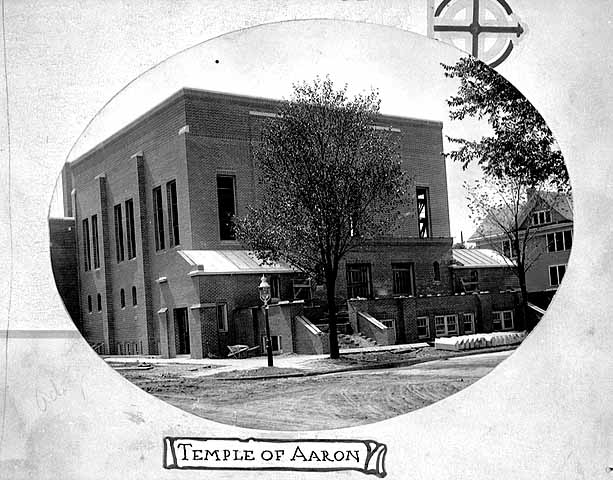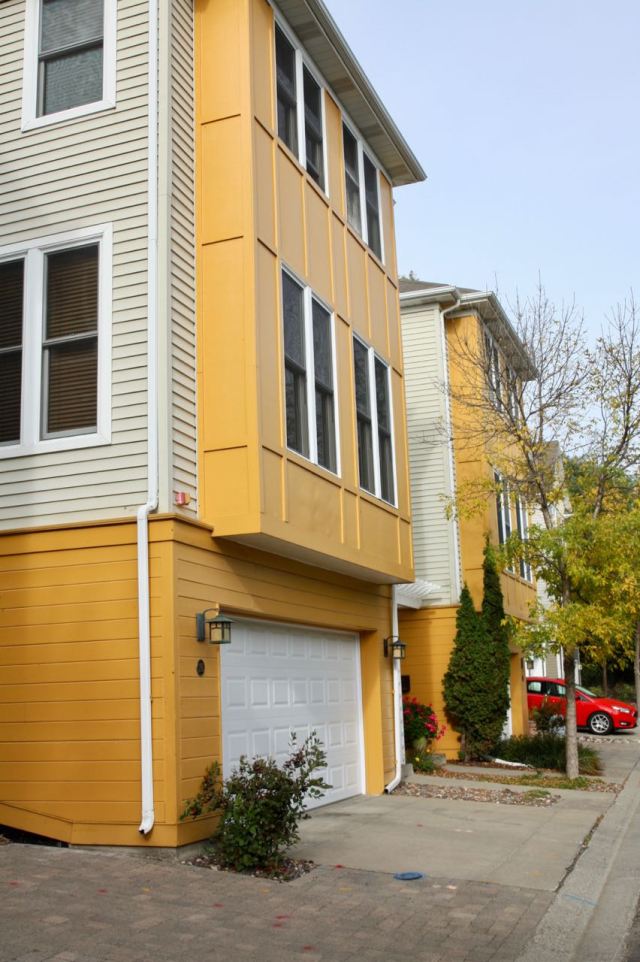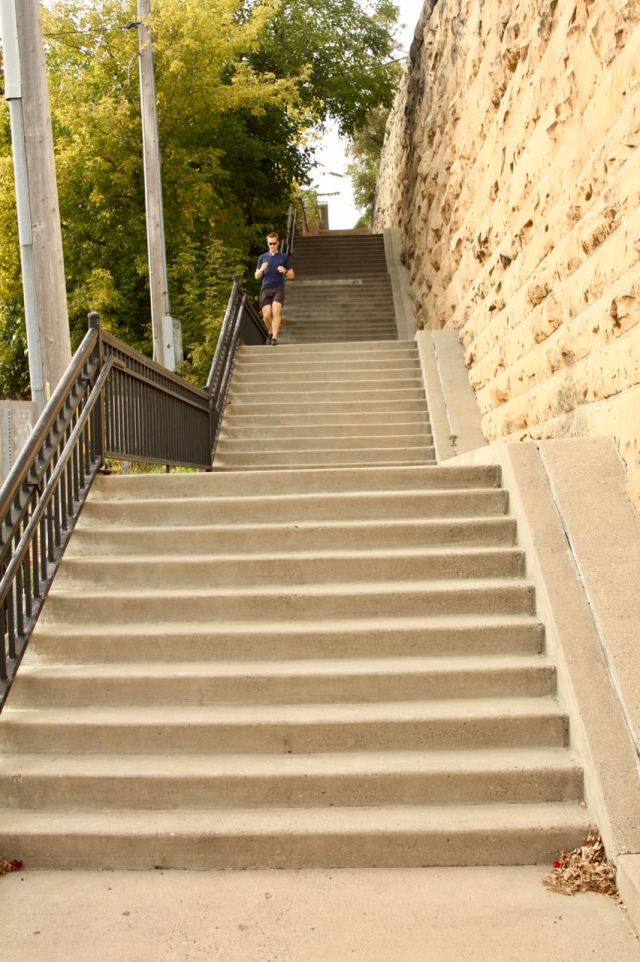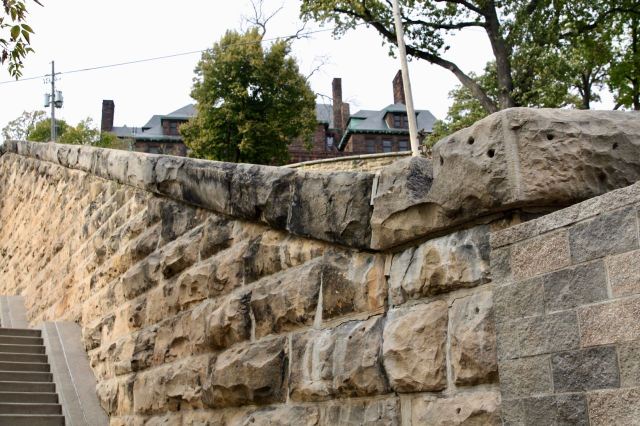October 10, 2015
12 Miles Summit-University, Crocus Hill
This ride wasn’t long in terms of mileage but it covered substantial amounts of local history and altitude.

This is the rather unusual entrance to the apartment building at 744 Ashland Avenue at Grotto. Construction on the building, the original Temple of Aaron Synagogue, began in 1914 and was completed in 1916 as the it took time for the congregants to raise the amount needed to finish the building.



Temple of Aaron remained here until 1957 when the congregation moved to its new home on Mississippi River Boulevard in Highland Park.


The delightful Summit Overlook Park offers much more than its size suggests. Summit Overlook Park is a modest triangle of land at the junction of Summit Avenue and Ramsey Street. Thick grass draws people to picnic and play, and benches aplenty pull in those who want to sit a spell. Trees and bushes on the east side of the park contribute a touch of tranquility.

The views of the Mississippi River Valley, the High Bridge, Saint Paul’s West Side, and Downtown are spectacular and ever changing. Fans of Saint Paul history will find Summit Overlook Park to their liking as well.
This bustling park is one of Saint Paul’s oldest, according to the Minnesota Historical Society, having been established sometime between 1887 and 1890. For some 30 years before that, Carpenter’s (or the Carpenter) Hotel occupied this spot. Many details about the hotel are ambiguous, but several sources I found agree the Carpenter was built into the bluff on the eastern portion of the property. The hotel was five to seven stories tall and included windows on the below-grade floors along Ramsey Street. The Carpenter closed in the late 1880s, either because a fire destroyed it, or because the owner died. The hotel or the burned remains were removed in the 1890s and the land converted to a park.

Another nod to Saint Paul history is the New York Life Eagle, a bronze sculpture that graced the top of the three story entrance to the city’s stunning New York Life Building.

The Eagle sculpture, by acclaimed artists Louis and Augustus St. Gaudens, denoted the strength and protection offered by the life insurance company. Unfortunately, the architectural majesty of the 10-story tower was no match for the Urban Renewal movement of the ‘60s, and in 1967, down came the New York Life Building and the Eagle.

Public Art Saint Paul says a citizen’s group, bought the Eagle sculpture. Shortly after, it was purchased by a real estate executive and moved to a pedestal next to the Pioneer Building and its parking ramp on 4th and Jackson. Over the next 32 years, the Eagle sat in that pedestrian spot even as it changed hands several times – whenever the parking ramp was sold. Public Art Saint Paul took possession of the New York Eagle in 1999. Both the Eagle sculpture and Summit Overlook Park were restored and rededicated in June 2004.
A block east of Summit Overlook Park, Western Avenue and Irvine Avenue meet at Summit.
Irvine looks like the driveway to some condos off Summit, which it is. But it is also a public street. Based on this ride and two or three other visits to Irvine Avenue, it is a remote place among well-traveled streets. Its unique traits include the topography – having been cut out of the sheer bluff that climbs from Ramsey Street below to Summit Avenue. The homes that have been wedged into lots along Irvine Avenue are of various sizes, styles, eras and values.

Even the layout of Irvine Avenue itself is unusual, something like a mountain switchback with upper and lower parts of the street.





311 Irvine presents a sophisticated French vibe, from the architecture and landscaping to the sign on the stone wall.








There’s quite a story to the Walnut Street Steps, starting with the fact that Walnut Street today is about two blocks away. As you can see on the 1916 plat map, Walnut Street continued northwest from Downtown, and up the bluff to Summit Avenue. In 1901, Louis Hill, James J. Hill’s son, decided to build a new house on Summit next door to his father’s mansion. In the AIA Guide to the Twin Cities, Larry Millett wrote that the younger Hill asked the city to vacate the right-of-way platted as Walnut. The city approve Louis Hill’s request with the condition that Hill build a new staircase that would always be open to the public, and that’s how the Walnut Street Steps came to be.




Moving on from the steps, I rode along the lower level of Irvine Avenue. The house addresses were all even and increased as I went west. I stopped in front of the garage at 318 to watch a gentleman working with stained glass.

“Driver 2068” as he identified himself, told me he’d been making stained glass art for about two years. I asked if he liked doing stained glass, he answered yes but added, “It’ll keep me from growing my hair back.”
I asked why and he replied, “Come on. I’ll show you the piece I’m working on.” That piece was the incredibly intricate Chicago Blackhawks logo.



The precise and intricate shapes of stained glass in the logo required specialized tools, including a circular diamond saw, a diamond studded grinder and high quality hand cutter.

There is more precision work to do once the glass pieces have been cut to the proper size and shape, and the rough edges ground off.

“The only thing that holds it together is the copper foil. Both sides (of each piece of glass) have to be copper foil. Inside, outside; the whole thing has to be foiled and then tinned. You take a little bit of solder and it just follows the copper, so now you’ve got a solid metal surface. Then you put the two surfaces together, put the flux on it, and solder it.”

Next come the chemicals – alcohol, flux, nail polish remover, mirror edge sealant – to name a few. “After everything’s been put together – everything – you take the glass putty and mix it up and plop it in there, and brush it in every crack and nook and cranny. Then you let it dry and brush off the excess.”

With all elaborate steps to making stained glass art, what is “Driver 2068’s” favorite? “When I get the money.”
“You’re making this for someone else, not for yourself?”, I asked.
“Hell no! This is $1,500 dollars! I like doing it but I also like getting paid for it.”
“Driver 2068” been doing stained glass art about 2 years. He started as part of rehabilitation of his hand after a fall on the ice, in which he broke his wrist, requiring 16 titanium screws, and three plates to fix. He finishing physical therapy and was getting really bored. “It was a form of get the hell out of the house; you’re getting crazy.
“I was getting the use of my hand back and I looked in the Community Education brochure and went, ‘Stained glass. OK, I’ll give that a shot.’ I found out that I was damn good at it,” he said laughing.

For centuries, artists have usually signed or marked their works. Some say Michelangelo started the trend by carving his name in the chest of ‘La Pieta’.
“Driver 2068” signs his works ‘Cracked Glass by Anthony.’ “I find a couple of pieces of glass that are cut, cracked, broken and glue it on the back of whatever.”
“It was a hobby and now it’s turning into a gigantic monster.” Pull quote
As you’ve likely figured, stained glass art is best for those with an abundance of serenity. “It’s not for everybody. You have to have extreme patience and you have to know when to walk away from it – ‘cause if you don’t you’ll start breaking stuff.”
I asked if he’s speaking from experience and he said, somewhat sheepishly, “Oh, yeah.” And then he laughed. What did he do? “I’m very verbal. I’ve got vernaculars that will make you blush.”
“Driver 2068” also relies on a monthly massage to take away the stress.
My ride continued about 200 feet west, where I talked with Karen Avaloz in her front yard at 330 Irvine. One of the first things Karen told me was, “My name is from A to Z and I love it.” Karen’s enthusiasm and humor punctuated the interview through to the end.
I’m intrigued by how people choose to live in a particular neighborhood or house, so that’s the first thing I asked Karen about. “I had a very dear, dear friend who rented a house down the street…and I lived up on Grand Avenue. I would put John (her older son) in the stroller and come down to visit Karen, and I discovered this street and fell in love with it.”

Karen and her husband Tino had lived here for 45 years at the time we met. “This just tells you how times change ‘cause I’m not that old. We bought this house and all the property that goes with it for $18,000. When I tell people that they think we live in an outhouse.”

The house has an unusual back story, according to Karen. Andrew Johnson, a Scandinavian immigrant, worked for a Downtown company as a general handyman. He built 330 Irvine and the house next door. “They have beams in the old carriage house up there (on Summit) that was part of the Summit Avenue mansion that are the same as the beams in our house. They’re 12x12s or 8x12s and we have four of them holding up this house.”
And, added Karen, “I think, a lot of those things he got from working in the buildings Downtown. I’ve got a marble top in my bathroom upstairs. Anything he could salvage from the jobs he did he would bring home. My husband found a lot of this stuff in the playhouse that’s behind our house.” I’ve got some of his old tools. They’re just beautiful.”


Not long after settling in on Irvine Avenue, Karen got involved in local activism through the West Seventh Federation. “The neighborhood Federation was one of the most wonderful experiences of my life because it was honest-to-God participatory democracy. They looked out for the neighborhood. They looked out for the neighbors.”
One success was battling garbage dumping on Irvine Avenue. “There was a group of us that organized and when we found trash we would go through it. People are not very bright. They throw their trash and all their personal mail. So we have bills and other mail, all to the same address. So we would find out where they lived. It was very easy to find phone numbers. Usually we’d load it up and take it back and put it in their yard. The ordinance for Saint Paul says that as long as you don’t trespass; as long as you stay on public property, you can put it on the yard, which we did.
“One man,” Karen continued, “he got a real good deal from a young kid with a big truck. I think he just assumed the young man would do the right thing. Of course, he drove up here and dumped it off on Irvine Avenue.”
That’s when ‘The Goon Squad’, a branch of the neighborhood federation, picked up the trash dumped on Irvine Avenue and ferried it back from where it came, as determined by the addresses on the mail. “The older gentleman was very upset and he called the police. I reminded the police of the ordinance number that allowed us to stay on public property, and we explained to them, ‘They dumped it on our street – lots of it – and we don’t want it there.’ The policeman thought we were kind of crazy but he didn’t do anything to us.”
Karen and the crew got the older man to tell them who he hired to take his garbage. Then they went to work. “We found the number for that gentleman and we called him up. The first time he said he didn’t know anything about it. Then we called again and his mother said he wasn’t home.
“We told her the same thing about coming and getting it. And we’d call every 15 minutes or on the half-hour, depending, and just keep reminding them we had their trash, until they go so sick of hearing us that they’d either come get it, or they’d all leave home. That took care of it.”

During the 20 years Karen was most active with the West Seventh Federation, it also battled more serious problems, including prostitution on West 7th Street during the mid-1970s.

In the 1980s, she and the Federation helped get rid of adult entertainment in University Avenue. Karen told me she decided to picket in front of the old Faust Theater on University Avenue and Dale Street with a coalition of people from different neighborhood associations. “I asked David (Thune, former West Seventh Federation and City Council member), ‘If I help you picket, can I have the sign from the Faust Theater because my husband’s name is Faustino, and I would like to put that on his grave.’ My husband never thinks my humor is funny but everybody else does.”
Karen continues to serve her community though now it’s usually in her Irvine Avenue neighborhood. She and a couple of neighborhood children were cleaning up trash along the street when I first saw her. “I was the neighborhood watchdog so to speak, and now I just say I’m the witch of Irvine Avenue because I’m old enough and my hair is grey enough.”
Today’s trek was twelve miles of riding, and more than 100 years of stories. Click here for the map.

Wolfie- you found one of my favorite haunts – Irvine Road!! Did you look up that long wooded path that connects Irvine with Pleasant Avenue ? I have seen a fox (or could have been a coyote) there more than once. Pretty cool!
Also, that 311 Irvine house was on the market recently. I was pretty underwhelmed by the interior when I looked at the real estate listing online.
Finally, the people that owned the Faust used to live kitty-korner behind us in Woodbury when I was growing up. Had a lot of loud pool parties and high fences around their yard. Gave out large boxes of Mike and Ikes for Halloween, which, when I found out about the Faust connection, really grossed us out! We knew where they got that candy!
Jen, Irvine Avenue is a gem. I’m glad you’ve spent time there and know about the sites. I don’t recall seeing the wooded path, so I’ll have to go back soon.
If my memory serves (too often it doesn’t) 311 was owned by an older woman who was ill. If I’m correct, she likely was unable to properly care for the home.
I’d love to hear more about the Faustian Parties in Woodbury. I find it curious that many of the folks who owned businesses like the Faust lived in the ‘burbs, far away from the problems their establishments were causing. Karen talked about picketing the suburban home of one of the unnamed ‘adult entertainment businesses’ but she didn’t give names.
Thanks for reading and commenting.
Wolfie
You are right about those types of ‘entrepreneurs’, Wolfie – they are often living the cush’ suburban life far from their establishments. This article in the Strib from a few years ago gives a pretty good insight into that family. http://www.startribune.com/the-king-of-clubs/124498918/
As for the 311 house, it was not that it looked dumpy or anything – its interiors just weren’t my style. And yes, do go back and look for that path. Once I looked up it and the fox I mentioned earlier was sitting right in the middle, staring down at me. Pretty neat. I have also see fireflies in the summer along the edges of the woods – unfortunately a lot of the same area is now being developed into a string of swanky condos. But I do love Irvine Road.
The Hafiz family story is unbelievable! I never saw that Strib story before. No surprise there may be mob connections with strip clubs.
Fireflies and foxes. Too bad it isn’t on Fifield Street to make the alliteration complete.
Always a treat Wolfie. Thanks for sharing this piece of St. Paul with us!
Thanks for following along on the trips, Cathy! Wolfie
I’m sure I worried the residents of Irvine many times back in the day unintentionally. I found everything there so fascinating that I stared long and hard at every inch of everything there and until recently didn’t realize it’s how much of all of the bluff areas that aren’t quite vertical looked originally much like Irvine does now. That house in the historical photo you posted, just to the left of the trolley tunnel not far away. absolutely flabbergasted me. At the time I explored it around 1990 I believed that the unusual bricked-over door on the Walnut Steps was the end of Hill’s personal roundabout that branched off underground from the aforementioned trolley tunnel. I do not recall how I came upon this information or whether it was true, but I through great effort got to the top of that wall to peer down on the other side to see if the doorway would in fact be underground but at the time something obscured the view enough that I couldn’t decide. I missed my opportunity when they closed up that tunnel as the only time I attempted to explore it I immediately scared the folks living in it at the time, just beyond where the sunlight reached in the darkness of the tunnel. I regret not simply explaining what I was doing an simply going past them. The Walnut Steps are such a beautiful pedestrian right of way now blocked by the highway. I spent a lot of time pondering the deep valley and wondering whether it was originally a natural waterway before it was paved, or whether anyone had once lived on streets there. It seems so strange to think that the edges around downtown were vastly most built-up and covered with buildings than they are over 100 years later.